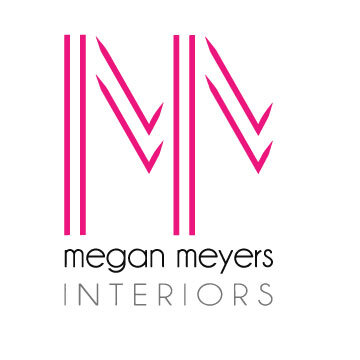E-Design Questionnaire
Photos and Measurements
Lastly please send me the following photographs and measurements of each space. Photos and measurements can be sent directly to megan@meganmeyers.com
Photos: I’ll need a minimum of 8 photos for each space:
An overall photo taken from each of the corners of the room
A photo of each wall face on, try and include parts of the ceiling, floor and adjacent walls if possible
Detail images (close up) of any items you want to include in the final space (furniture, lighting, architectural details etc.)
Measurements: Measurements are a hugely important step in the design process, so please make sure to double check everything and be as accurate as possible. I will use these measurements to draw up floorplans and will use those to recommend properly sized furnishings and design items. Incomplete and or incorrect measurements can not only hinder the design process but can also result in items not fitting. Below are detailed instructions how to measure your space. Please don’t hesitate to email me at megan@meganmeyers.com with any questions.
Floorplans:
Start by drawing the approximate shape of the room on a piece of unlined white paper. This doesn’t have to be exact, so don’t worry. Please notate the estimated location of any architectural features such as windows, doors, fireplaces or bays.
Mark each wall North, South, East and West.
Now, measure the overall width and length of the room. Next, measure each wall separately making sure to include measurements for each wall area, door, window or other architectural feature. (See the example below).
When measuring doors and windows please provide dimensions for the openings themselves, as well as overall measurements including any casings or decorative molding.
If you have a fireplace please include dimensions of the floor surround.
Wall Elevations:
Sketch the overall shape of the wall and include the approximate location of any windows, doors, existing lighting (ex. sconces) fireplaces, radiators, light switches or other features. Then measure the location of each item on the wall. (Make sure measurements are anchored to the floor and adjacent wall).
Measure the overall ceiling height. If you have crown or decorative molding please take a second measurement which notates the height from the floor to the bottom of the molding.
When measuring fireplaces please include the mantle width and distance (height) between the mantle and the ceiling.
Label each elevation North, South, East or West so that I can match them up with the floor plan.
Existing furniture:
Please provide dimensions (width, depth, overall height, arm height) of any furniture you would like to keep and incorporate into the design of your room.


